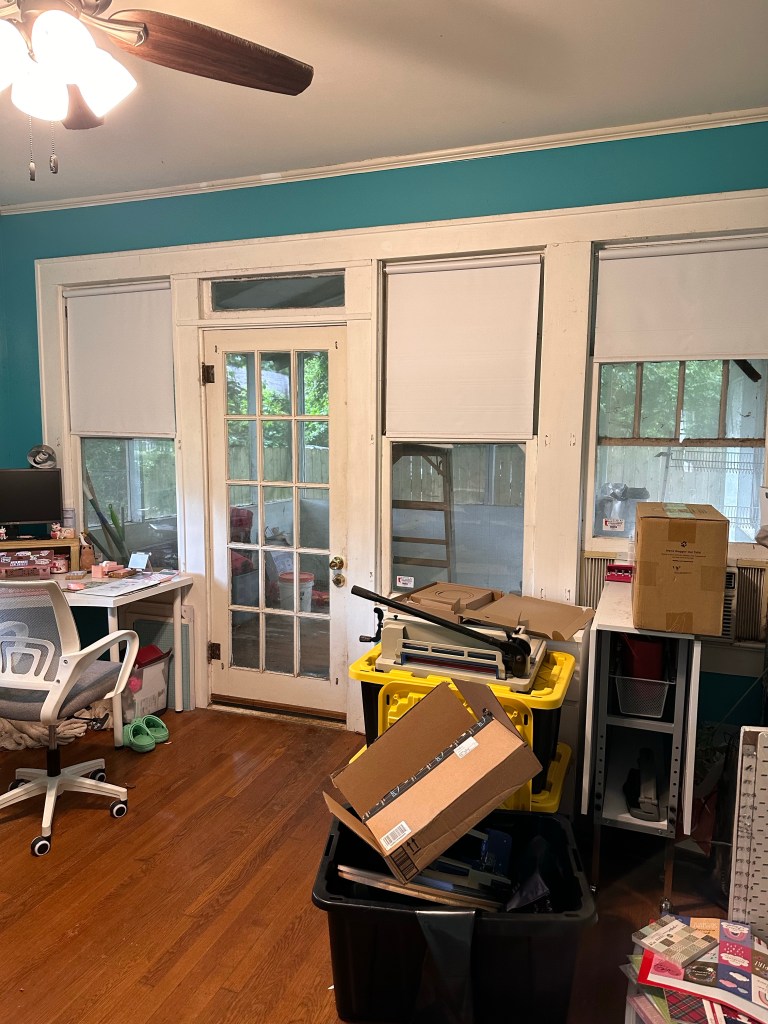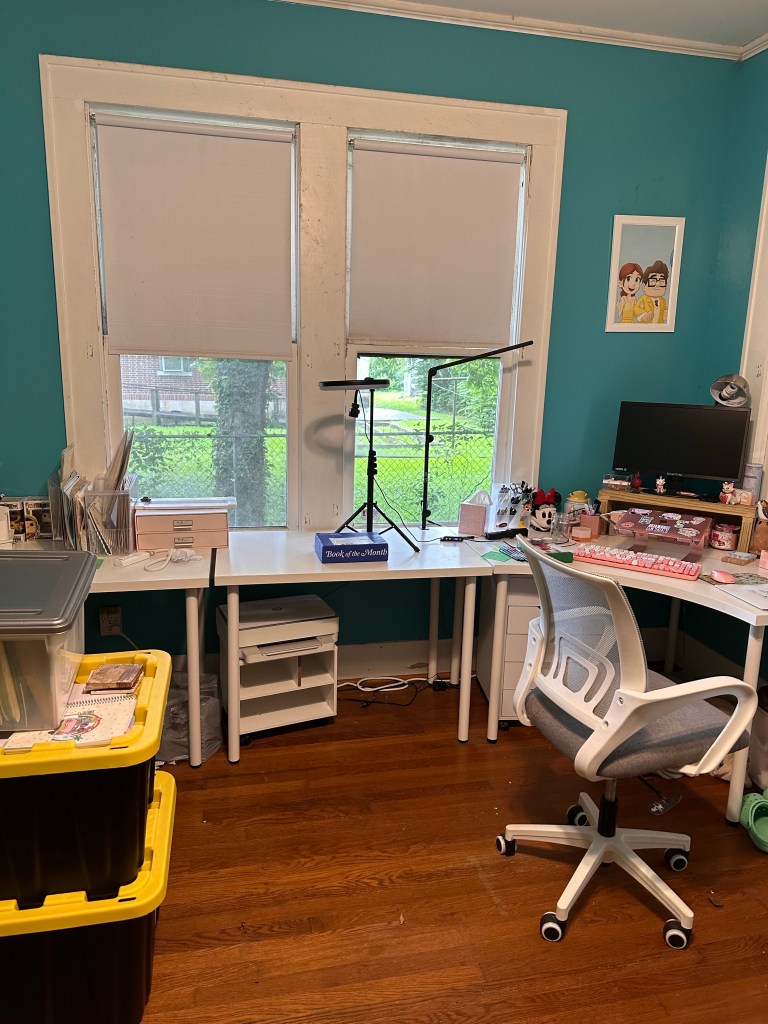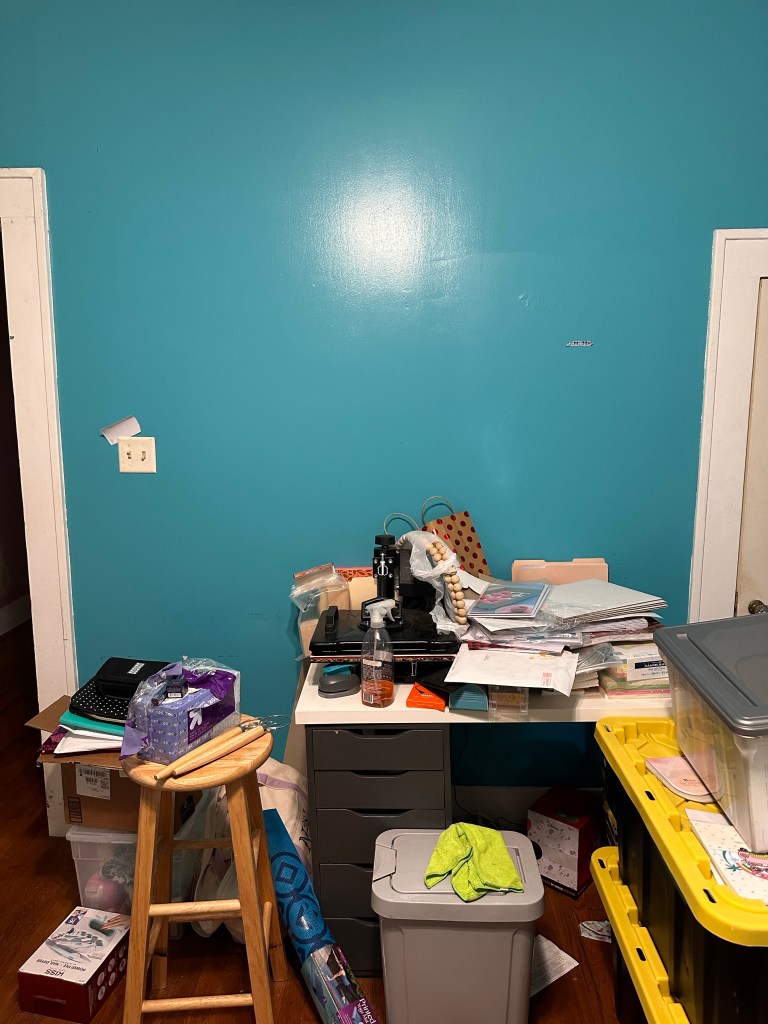We are going to start renovating our home sometime next year, so of course I have started thinking about how I want office to look. I have already decided that the walls will be light gray and the bulk of the furniture will be white. Right now the walls are a turquoise color and there are there are five window and a glass pane door. Check our he photos below for more information
As of right now we are planning on takin out some of the windows and centering the door and adding to smaller windows on either side. There is also a wall that we closed in that will be fixed (molding taken out) and a pocket door added into our laundry/storage room.




I really want my space to functional and cozy. I also want ‘ there to be space for company or for the grands to spend the night. So my plan is to add a daybed from Ikea and a chair to go along with the 8×8 Kallax unit I already have and some additional lighting.
On the other side of the room I will have my desk, filming set up and space for my Cricut and Silhouette. I will make use of the closet to store my large paper cutter, heat press and other tools I don’t need all the time. I want the bulk of my Kallax unit to house my growing book collection and I will be adding some shelves over the daybed for some favorite books and nicnaks. Take a look at my vision board below for the vibe I am going for.

Until next time!
